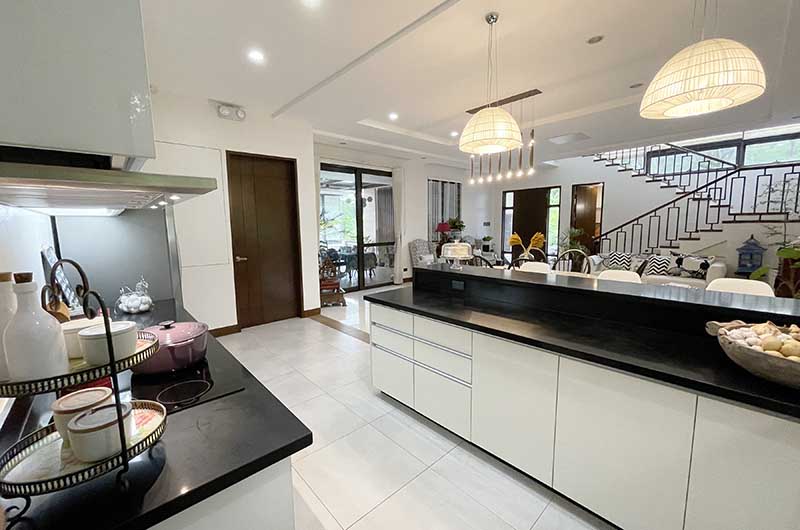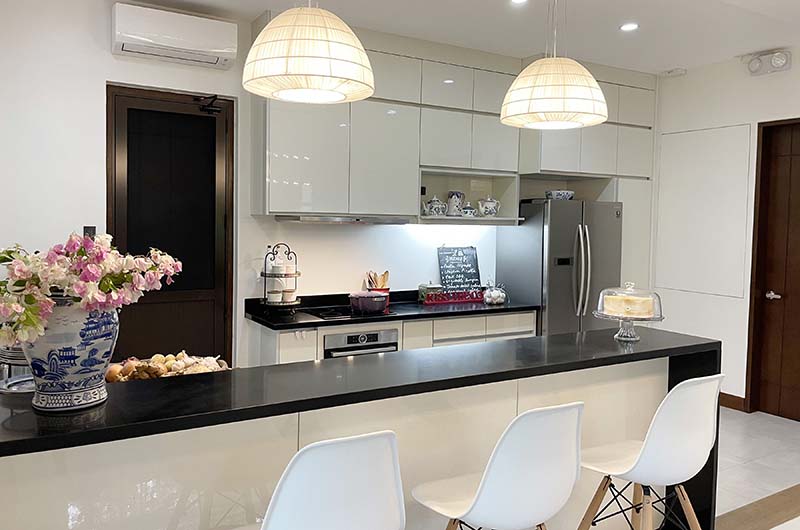%20Asian%20Modern%20interior%20design%20for%20a%20retired%20couple's%20new%20home.%20Merlgen%20fits%20a%20%20kitchen%20to%20complement%20the%20design%20aesthetics.jpg) |
| Asian Modern interior design for a retired couple's new home. Merlgen fits a kitchen to complement the design aesthetics |
An Asian Modern home in a posh Davao subdivision is a retirement home for a well-traveled, food loving couple.
“We moved from a casita-like home in my mother’s compound to this new residence in March 2021. It was originally planned as a bungalow. But since we welcome guests often, we opted to build a two-storey home,” shared the wife.
%20Inspired%20by%20Asian%20travel,%20the%20new%20home%20of%20globetrotting%20foodies%20in%20Davao's%20posh%20village.jpg) |
| Inspired by Asian travel, the new home of globetrotting foodies in Davao's posh village |
The home’s interior speaks of their love for Asian design. Set against the all-white interior are pieces of furniture and decor collected from traveling abroad. Curated articles in leather, wood, weaves appoint every space, and the color of nature provide a refreshing touch to the tableau.
Travel is twice yearly and with each stop, they take home things for the home and, most especially, the kitchen.
“Eating is an adventure, we love to try new cuisines. We love to cook as well. My husband specializes in Spanish and I studied baking. We have collected a lot of stuff for this passion. We have given away a lot of it before moving in, but we still have a lot,” she confessed.
 |
| The menu of the food lovers are posted daily |
In building the new home, the couple wanted a good sized kitchen with an island, a large working space. But given the area they can work on, a new efficient kitchen plan had to be designed.
How important is the kitchen to the couple? Very. They confessed their love for cooking and serving good food. Entertaining regularly, they said, “The kitchen is the central space of our home.”
The wife spotted Merlgen Euro Designs’ showroom in a mall and found a look she wanted for her kitchen— cabinets in white gloss finish.
“I’ve always wanted a white kitchen kasi malinis tingnan, bright and not gloomy. It’s easier to clean, easy to spot stains and address.”
 |
| A kitchen with easy access to the dining areas, ample space to move about & prepare food |
Meeting with the design team of Merlgen, she gave her requirements. The open kitchen should have ample counter space to work on, a good-sized pantry, fitted appliances and lots of storage space.
 |
| Integrating function, storage & social interaction with guests |
A deep U-shaped kitchen was designed with easy access to the dining spaces— the breakfast area at the lanai and the tea area flanking the main dining room— and the outdoor kitchen. One wall was maximized to include the pantry and storage integrated with appliances. A picture window over the sink offers a view of the garden while illuminating the space with natural light.
In place of the island is a multi-purpose counter providing a long countertop to work on over storage cabinets while the opposite length is elevated to serve as the bar for cocktails or dining.
With the open kitchen that connects to the living and dining areas, the entire ground area is a large social area. The visual and foot traffic is uninterrupted, flowing.
“We and our guests love the bar area. This is where our friends sit to watch us cook while we chit chat over wine.”
 |
| Breakfast is always at the lanai, which is very accessible to the kitchen |
 |
| "Our guests love this area where they can watch us cook while we chit chat over wine." |
“We are very happy with Merlgen’s output, madaling kausap. The design maximized the kitchen’s floor area without restraining our movement. All the cabinets served its purpose and I particularly love the pull out spice rack cabinet beside the oven. If we had a bigger house, we would opt for the island, but considering the size we have now, this is just perfect for us,” said the homeowners of their new kitchen. (PR)














