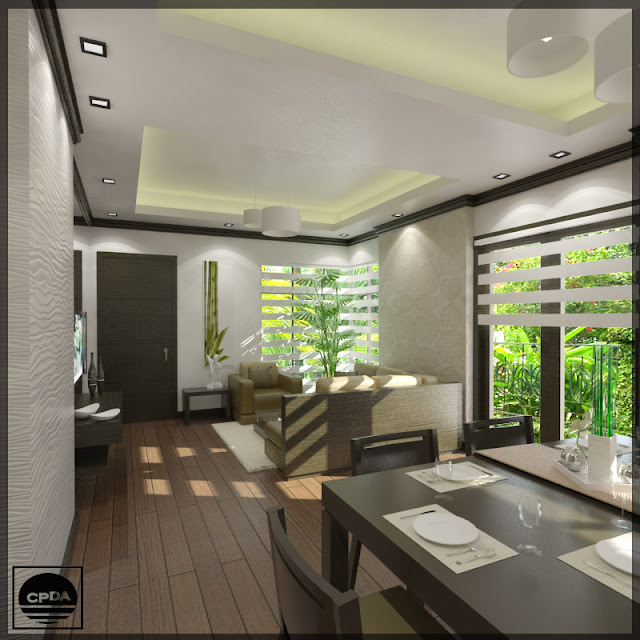 |
| My points to consider: Japanese-inspired, minimalism, big windows for natural lighting & ventilation, single-storey perhaps, low-maintenance, functional spaces. |
IT'S quite ironic that one had to go through five years of pre-CAD (computer aided design) college, spent countless sleepless nights in the company of pencils, technical pens and a t-square, labored through thousands of hours over working drawings, and be a devout student and bow to the drawing boards throughout the course, yet still can't manage to build his own dream home.
I am speaking about myself. The concept and design is clearly drawn in thought, but somehow I can't seem to get it on paper. I hold on to my conviction that in time, everything will fall into place. If I can't build it myself, someone will do it for me.
Luckily, the recent real estate scene is thriving. With several themed communities on the rise in every point of the city, one can opt to nest in the area that suits him most. In my case, this particular residential design caught my eye. It bears similarity to the dream home I have in mind - the Wood Lane Residences.
The Wood Lane Residences will be the signature homes designed by commissioned project architect, Leo P. Pariñas of the LPPA Design Group, for ALSONS Properties' latest "green" development - Wood Lane, an exclusive ninety-lot village in Ma-a.
 |
| The future site of the Wood Lane Residences beside Woodridge Park in Ma-a. |
Comprising of only six perfectly sized, Asian Contemporary designed homes, the Wood Lane Residences will be an ideal dwelling for a young family, or for a bachelor like me who prefers to live outside the confines of a condominium. My design concept seems to agree with that of Architect Pariñas'.
 |
| Only six of these "green" units will be built. Considering...contemplating....ommmmmm. |
His design for the Wood Lane Residences was conceived to merge sustainability, space and subtle elegance. The simple lines of the well-planned two-storey houses will exhibit a dash of modernity while the landscape, functioning as a natural extension of the house, will emit the Tropical Asian characteristic. To make this the urban dwellers' sanctuary, comfort is a priority.
And for comfort to be achieved, the residences will be using these sustainable design features: the generous use of large window to maximize the viewing experience of the natural environment that connects the indoors to the outdoors while optimizing the natural ventilation and lighting; fin walls as wind scoops to catch prevailing winds and direct airflow indoors; wide roof eaves to provide shading and cut down heat transfer, and many more. These design elements will respond to the climate conditions and take full advantage of the natural elements.
Seeing the plan and design, I can see myself living in a two-storey house like this. Its site within the privacy of the exclusive village with well-appointed amenities and nature at my doorstep certainly makes owning one of these Wood Lane Residences hard to resist.
Maybe I finally found the ideal design for my dream home, and ALSONS will build it for me.
Published in the Sun.Star Davao newspaper on July 17, 2011.
Check out these plans. It's simple yet functional with rooms of the right size.
And what it can look like.....




















